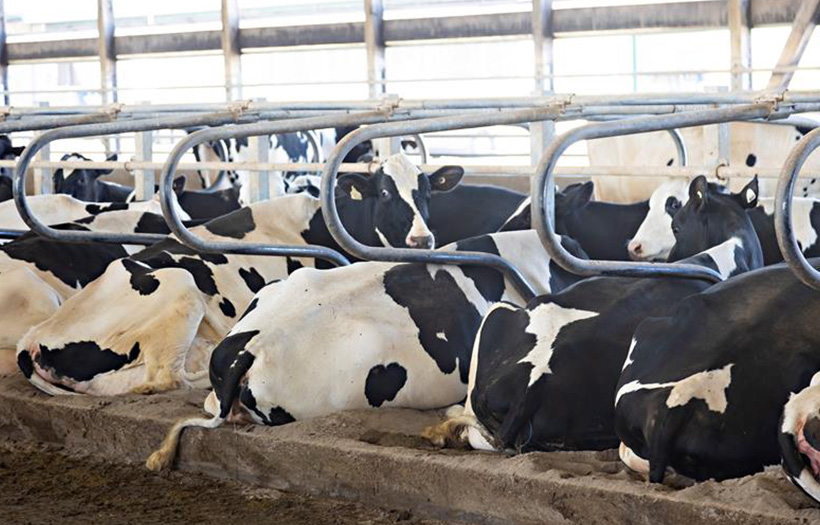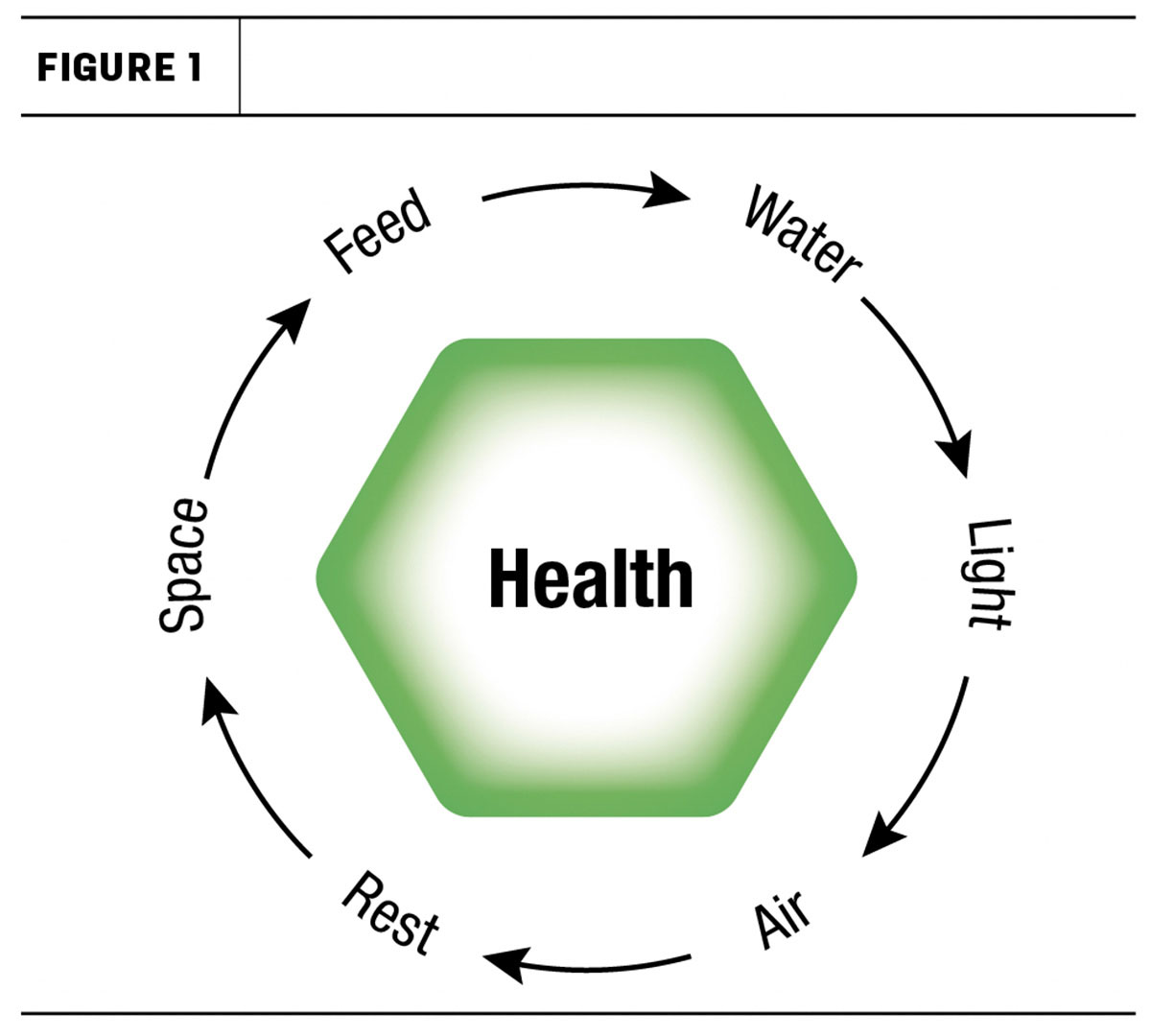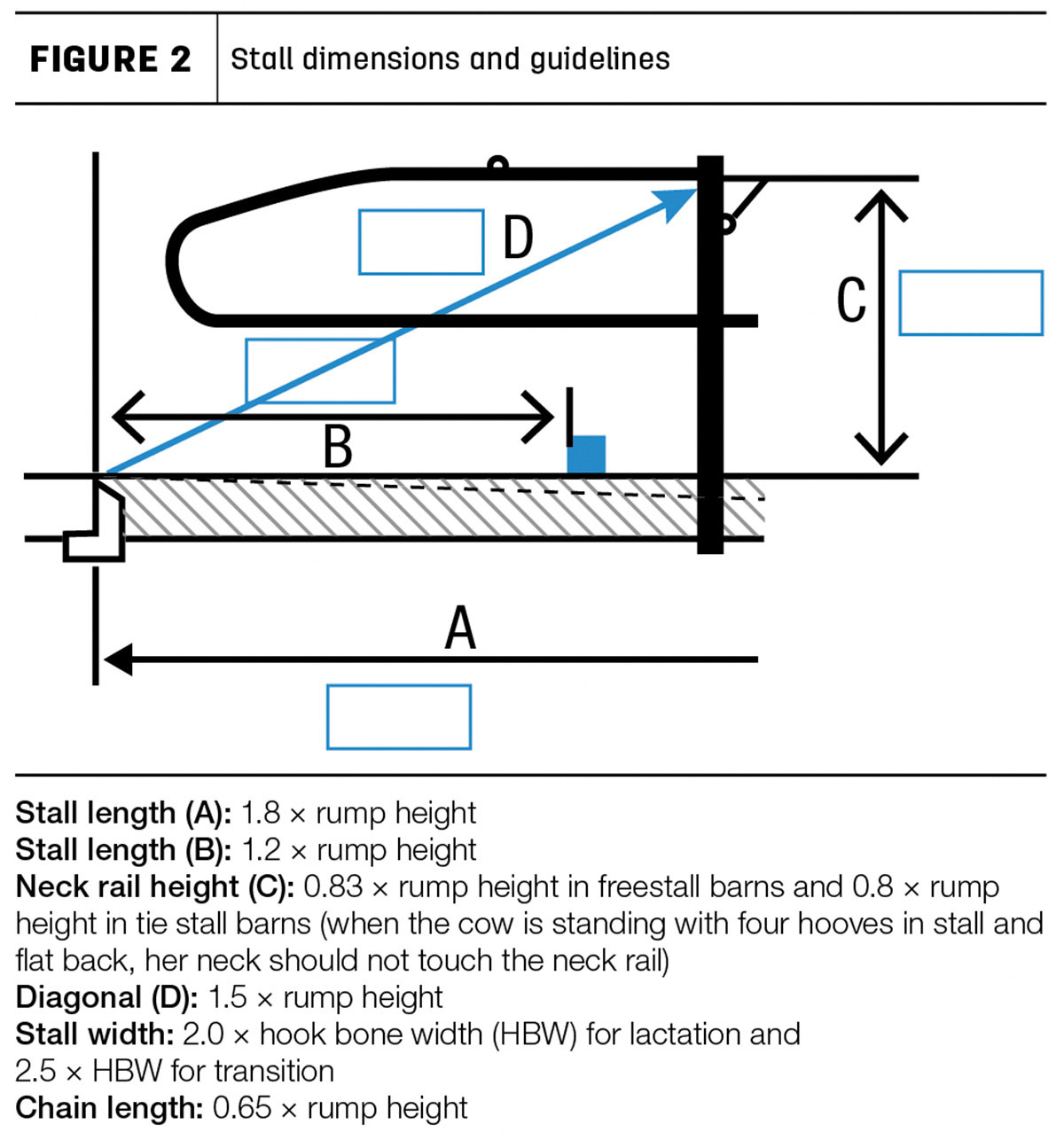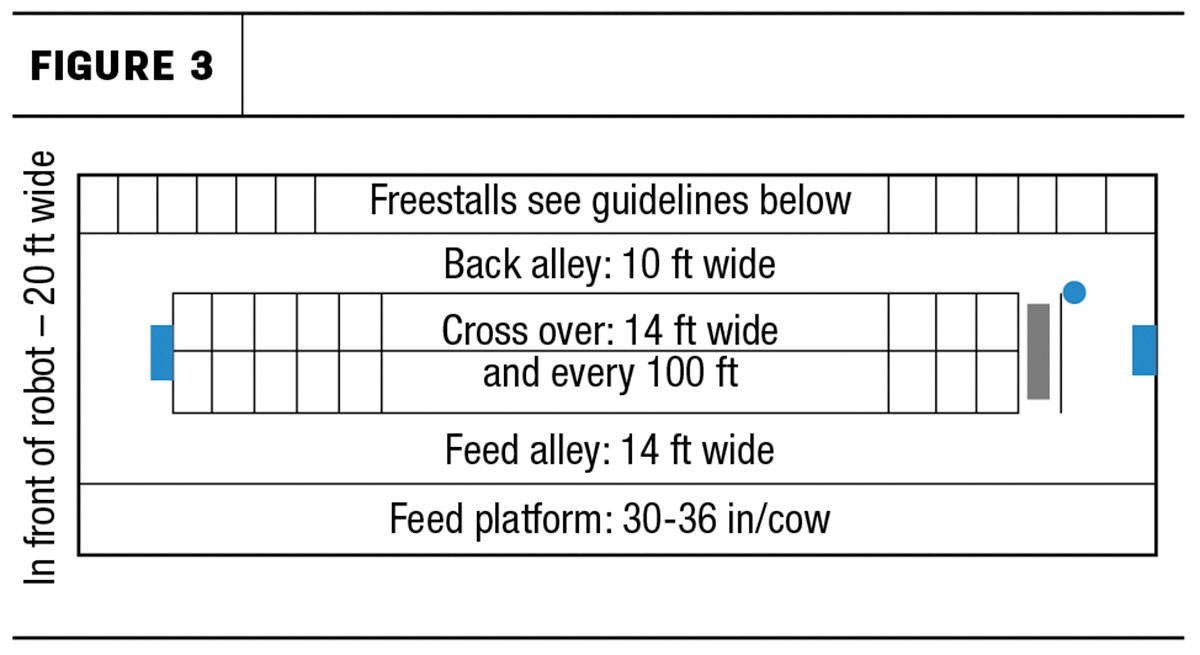Be Proactive to Maximize Animal Comfort

The Canadian dairy industry is set to launch new requirements of the Code of Practice for the Care and Handling of Dairy Cattle this year. With the goal of meeting consumer demands and to retain or increase consumer market share of dairy products, the dairy industry is implementing many changes to maximize animal comfort and welfare while enhancing sustainability.
For the dairy sector, the current revision draft of the Code of Practice has approximately 120 requirements. High-priority areas include calf housing, weaning, cattle health, and expansions on lameness and pain control.
Many of these priorities can align with the six freedoms of the CowSignals Diamond (Figure 1), where evaluations can be conducted proactively to find custom solutions for each barn setup and management.

Figure 1 identifies rest, space, feed, water, light and air as the six drivers for overall health. In this article, we will concentrate on space and rest to offer solution examples and alignments with the new draft of the Code of Practice recommendations.
Please note, this article is based on the suggested draft recommendations of the Code of Practice. The requirements discussed are not yet implemented and have varied suggested timelines of implementation.
Space and rest – cows
For cows, freedom of movement, exercise and social interaction is stated in the draft of the Code of Practice. To add clarity, cows will need to be in loose housing or have regular access to pasture or exercise yards year-round. As producers consider building or retrofitting barns, consider the dimensions for barn designs in Figure 2.

Other space recommendations for optimal cow comfort and welfare:
- Waterers and brushes should be placed on opposite sides.
- Waterer height: 28 to 32 inches for free-stall barns and 18 inches for tie-stall barns. There should be a minimum of 24 inches of clearance above any water source.
- Feed wall height recommendation is 18 inches from cow flooring. Add headlocks or neck rails positioned for minimal neck rubs.
- Footbath dimensions should be 2 feet wide by 10 feet long so that all hooves are treated. The bath should be 6 inches deep with an angled bottom for a minimum of 3.5 inches of solution.
- The parlour should have a space dimension of 15 square feet per cow. The draft of the Code of Practice states that stocking density should not exceed 1.1 cows per stall ratio or 100 square feet per cow. In addition, stalls and their components must be compatible with the size of the cattle, in that the animal must be able to rest comfortably, rise and lie down with ease, and minimize the risk of lameness and injuries. Simple measurements and calculation can help identify proper stall size. Measure the average rump height of the cows in your barn by evaluating 10 to 20 randomly. Also, measure hip width and hook bone width on the same cows. From there, use the calculations in Figure 3 for stall dimensions and guidelines. Another way to evaluate your stall is to look for shiny metal, which would indicate that cows are rubbing on the piping. In normal conditions, more than 70% of the cows should be lying in the stalls with less than 15% perching.

Space and rest – dry cows
The same freedom of movement, exercise and social interaction goals with a 1.1 stocking density, or 100 square feet per cow target, will be set for dry cows. In addition, cows calving will require being separated from the herd in loose housing. A pen with a gated headlock and a space for the calf in front is a great design to add to any barn. This calving pen should be adjacent to the transition pens offering a stress-free calving line for pen movements. The swing gate offers low-stress handling of the cow, even with one person to perform calving management and treatments.
Space and rest – calves
For calves, the draft of the Code of Practice positions that loose housing will be required and calves 2 to 4 weeks old will need to be housed in pairs. Tethered calves will not be acceptable, and group housing in hutches will need to include outdoor access. There are many advantages detailed in multiple scientific articles about paired housing, including increased intake and growth rates in dairy calves. Although there are no stated square-feet-per-calf requirements in the draft of the Code of Practice, the following guidelines are recommended from the Ontario Ministry of Agriculture, Food and Rural Affairs (OMAFRA):
- Birth to weaned = 25 to 32 square feet
- Growing = 40 square feet or 1 stall per animal
- Breeding = 50 square feet or 1 stall per animal
- Pregnancy = 70 square feet or 1 stall per animal
In conclusion, there are many aspects of the Code of Practice for the Care and Handling of Dairy Cattle that are under revision with the goal of improving the comfort and welfare of animals within our care, as well as demonstrating transparency of best practices to our consumers. Working together with your veterinarian, nutritionist and hoof trimmer will provide you with guidance on best ways to retrofit current facilities to meet the revised requirements, setting your farm up for future success.
